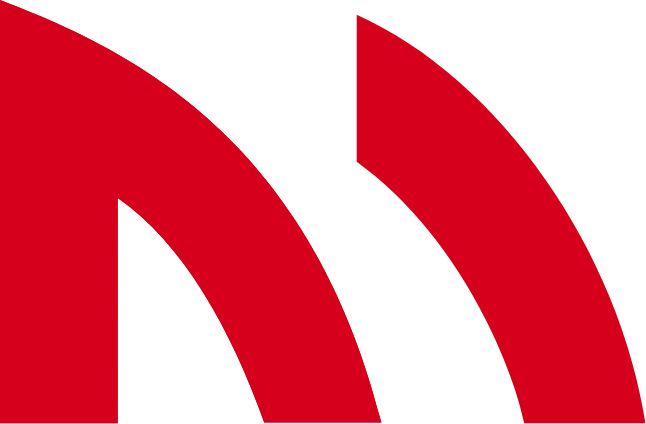Design and construction of a single new industrial/warehouse unit including first and second floor offices and associated external works, including sub-station and sewer treatment plant The building GIA is 13,223m2 (142,330 sq ft).

Design and construction of a single new industrial/warehouse unit including first and second floor offices and associated external works, including sub-station and sewer treatment plant The building GIA is 13,223m2 (142,330 sq ft).
Share this project:
Client: Aviva Investors Pensions Limited
Architect: Hale Architecture
Programme: 42 weeks
Project Value: £ 5.75 million
© 2024 All rights reserved | Registered: Company Number 2894161